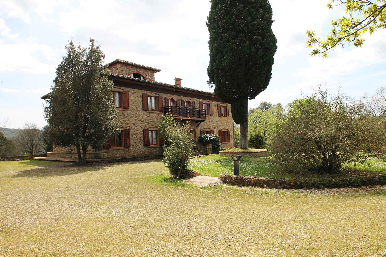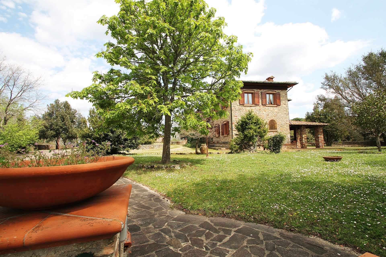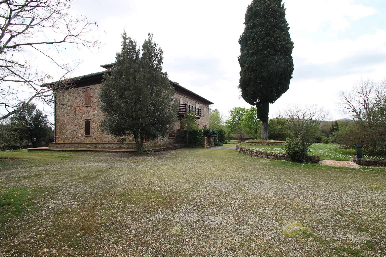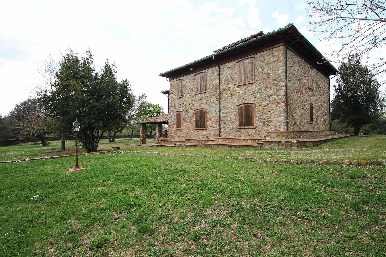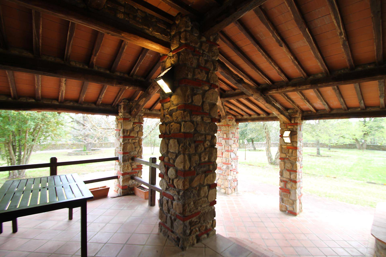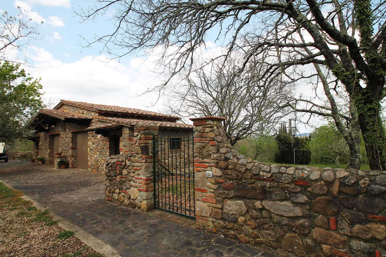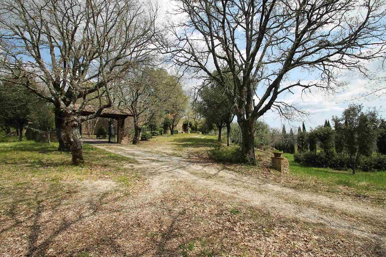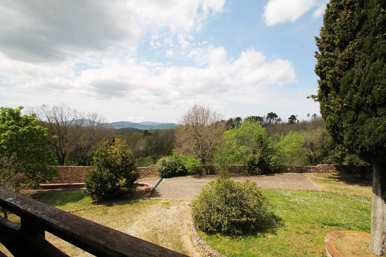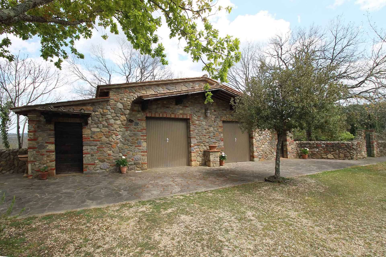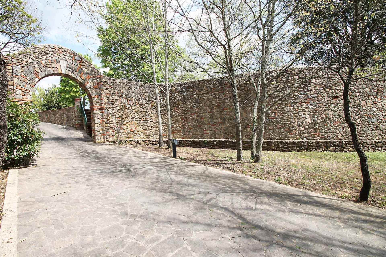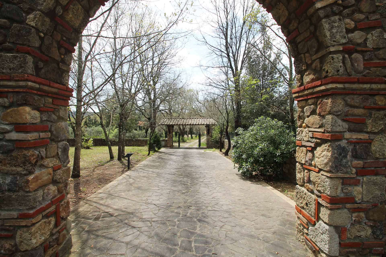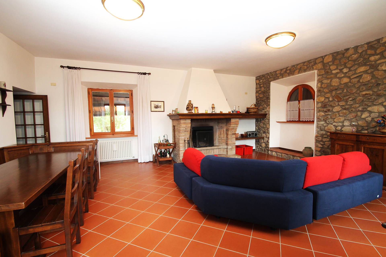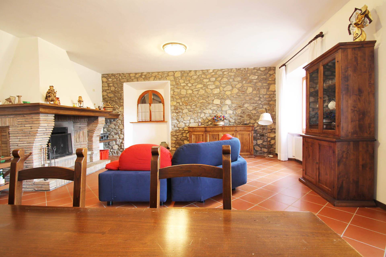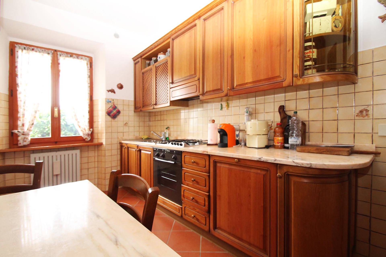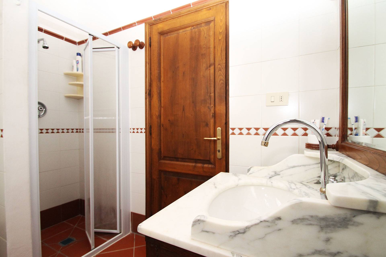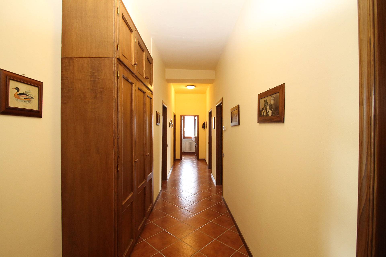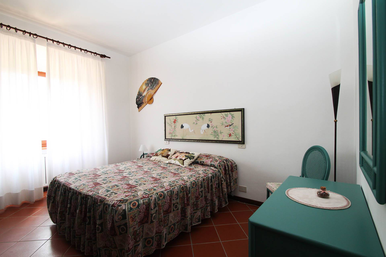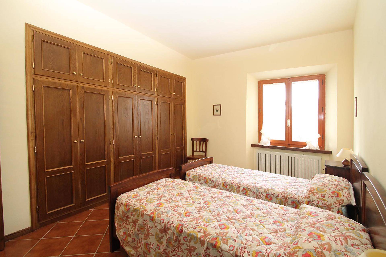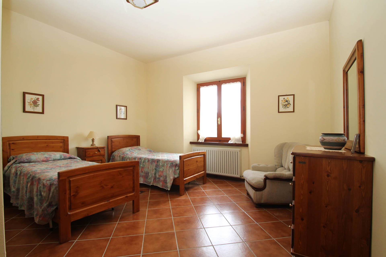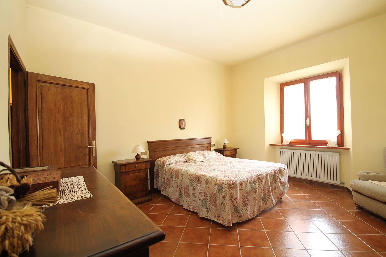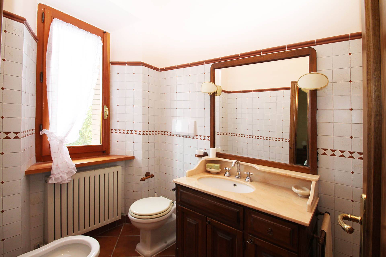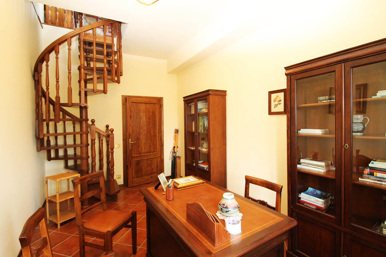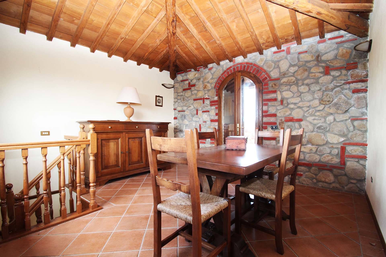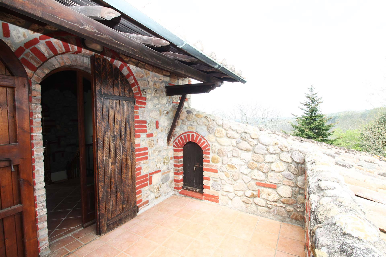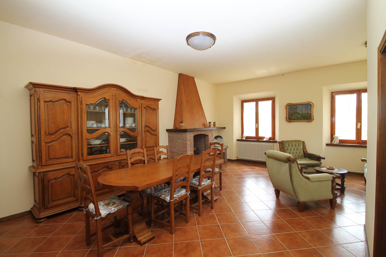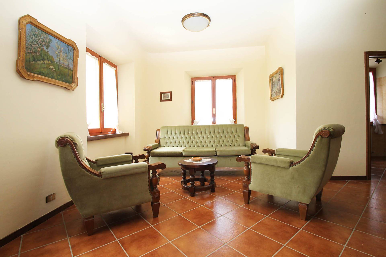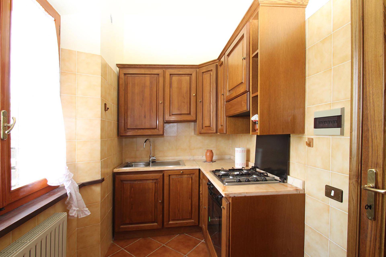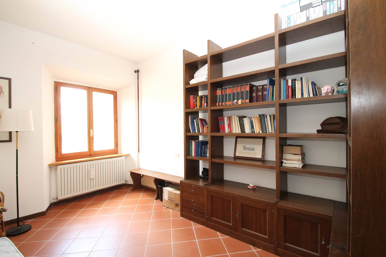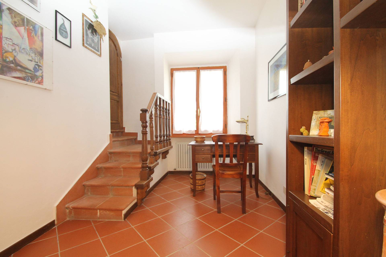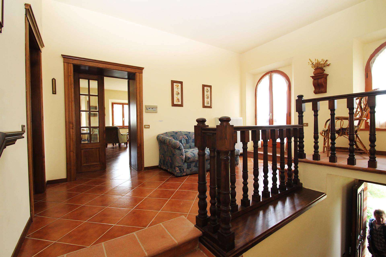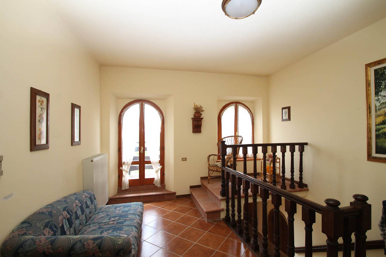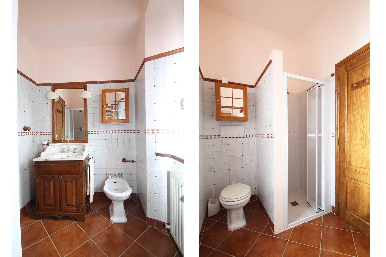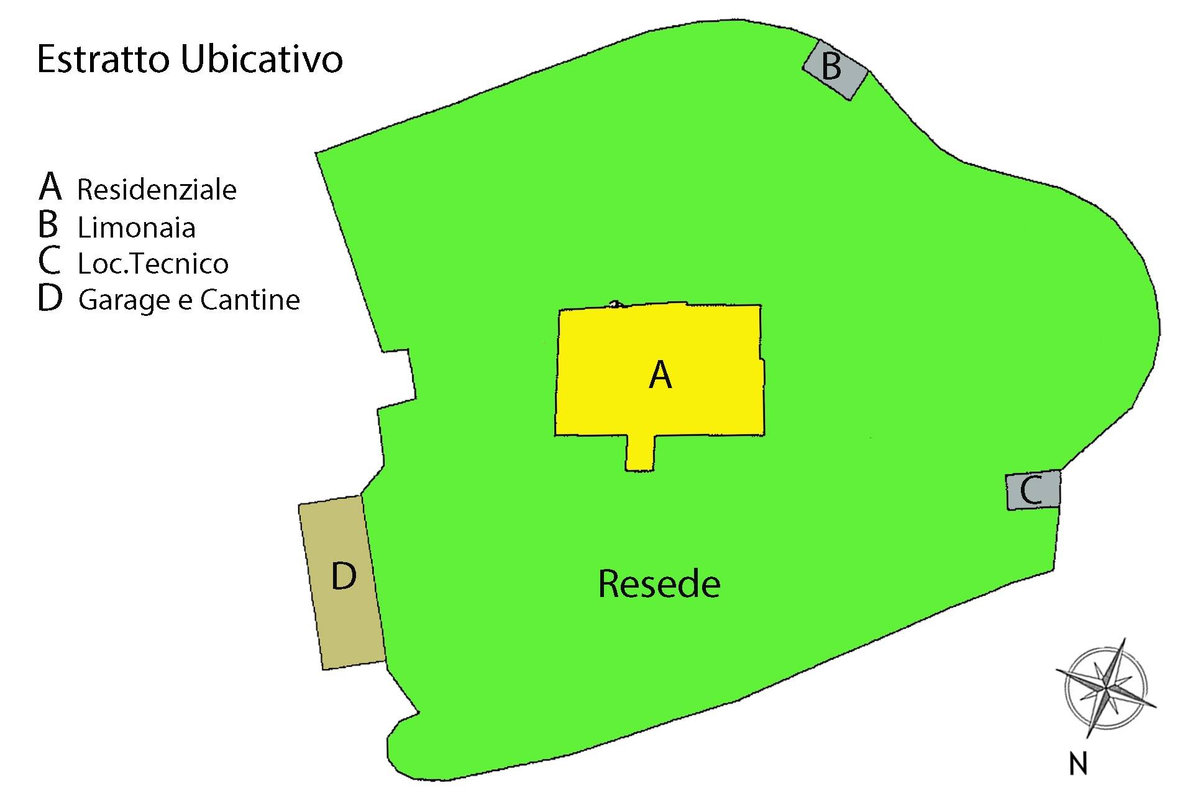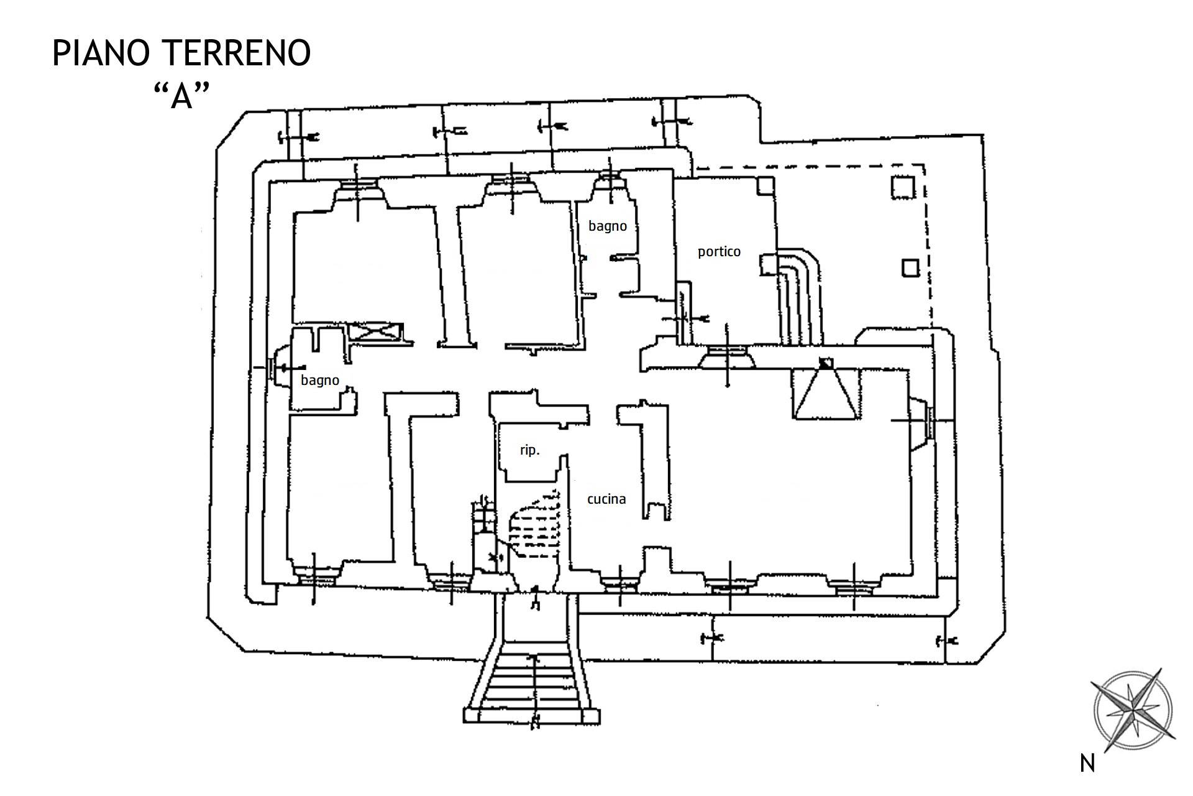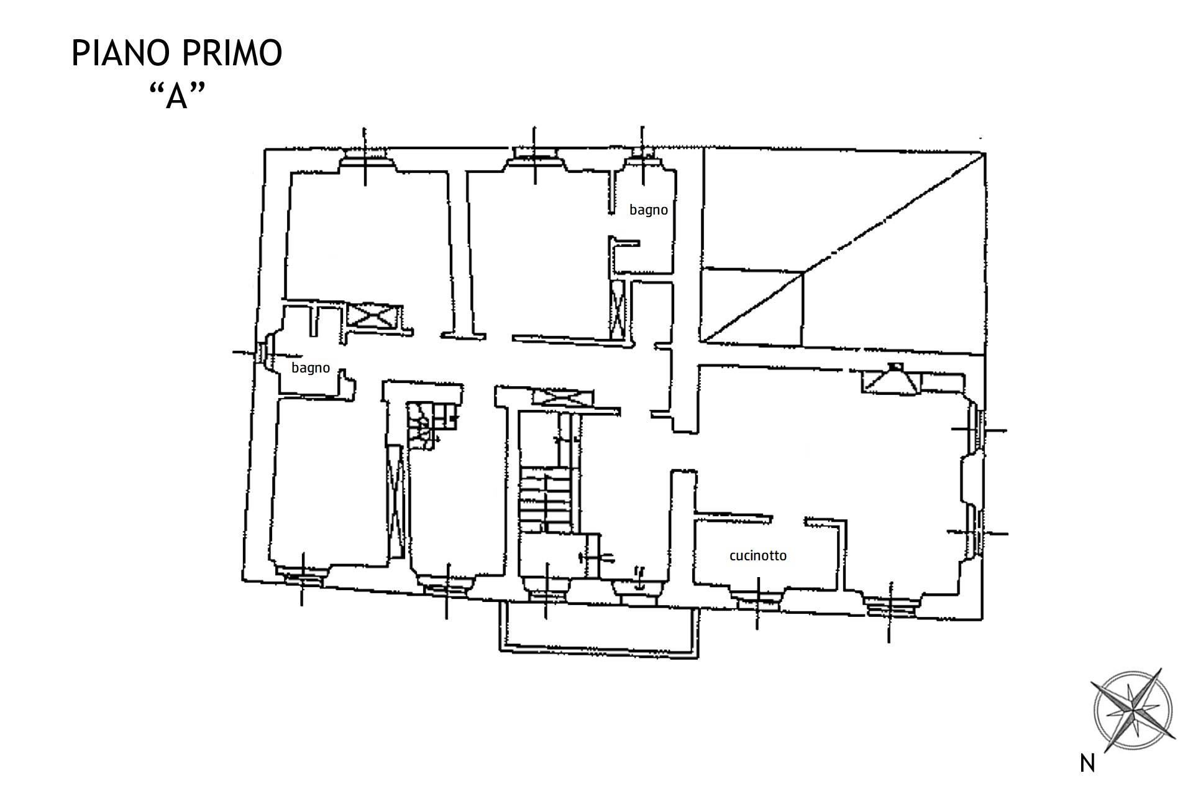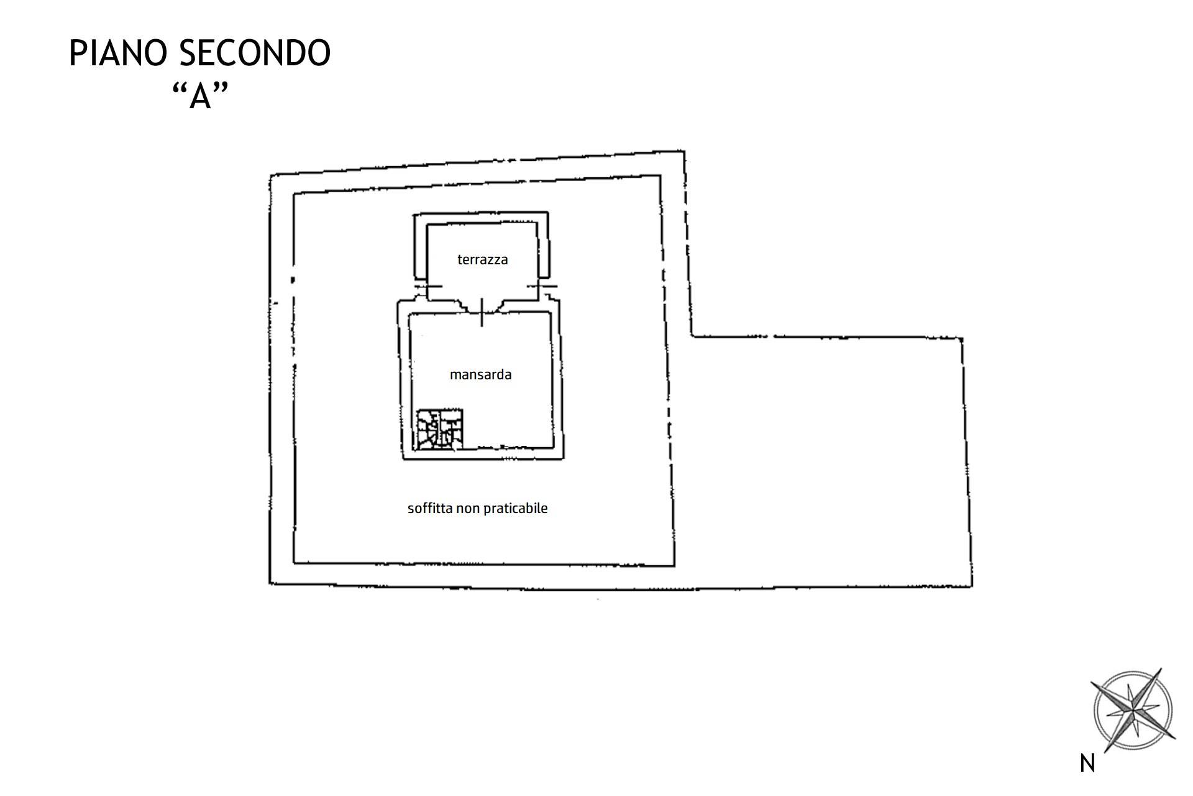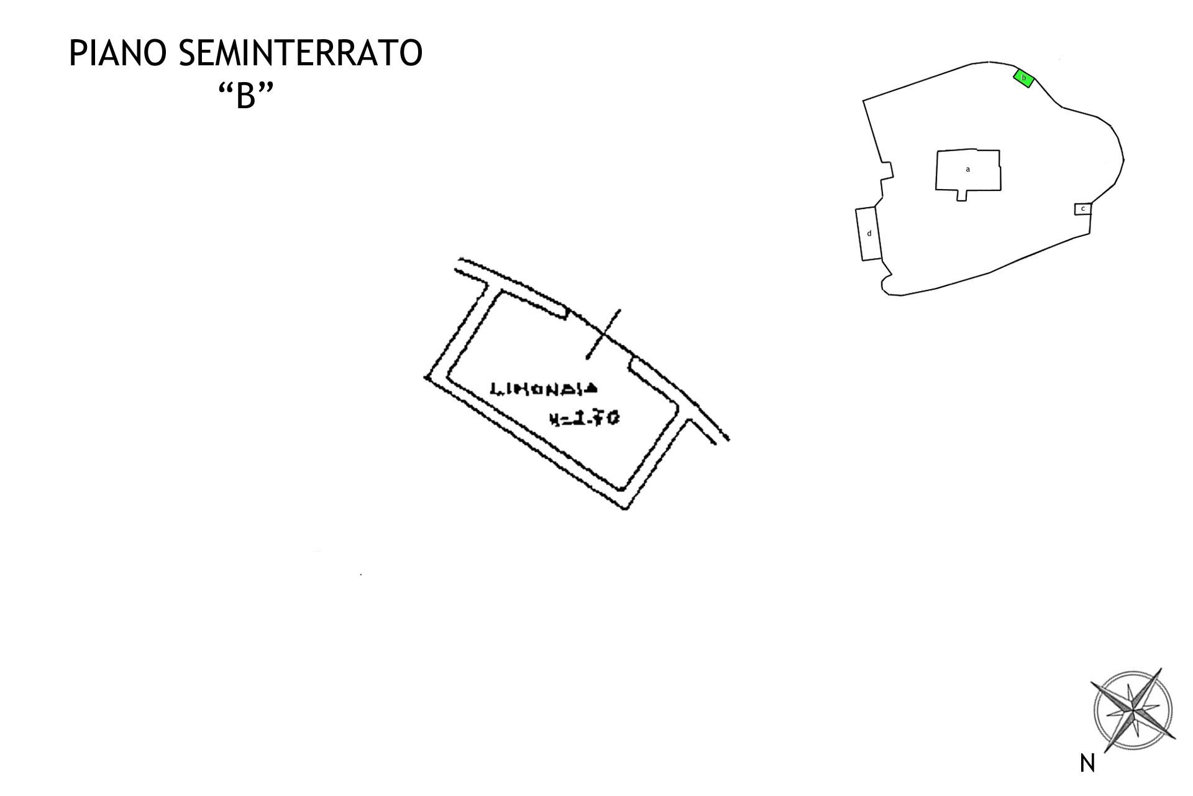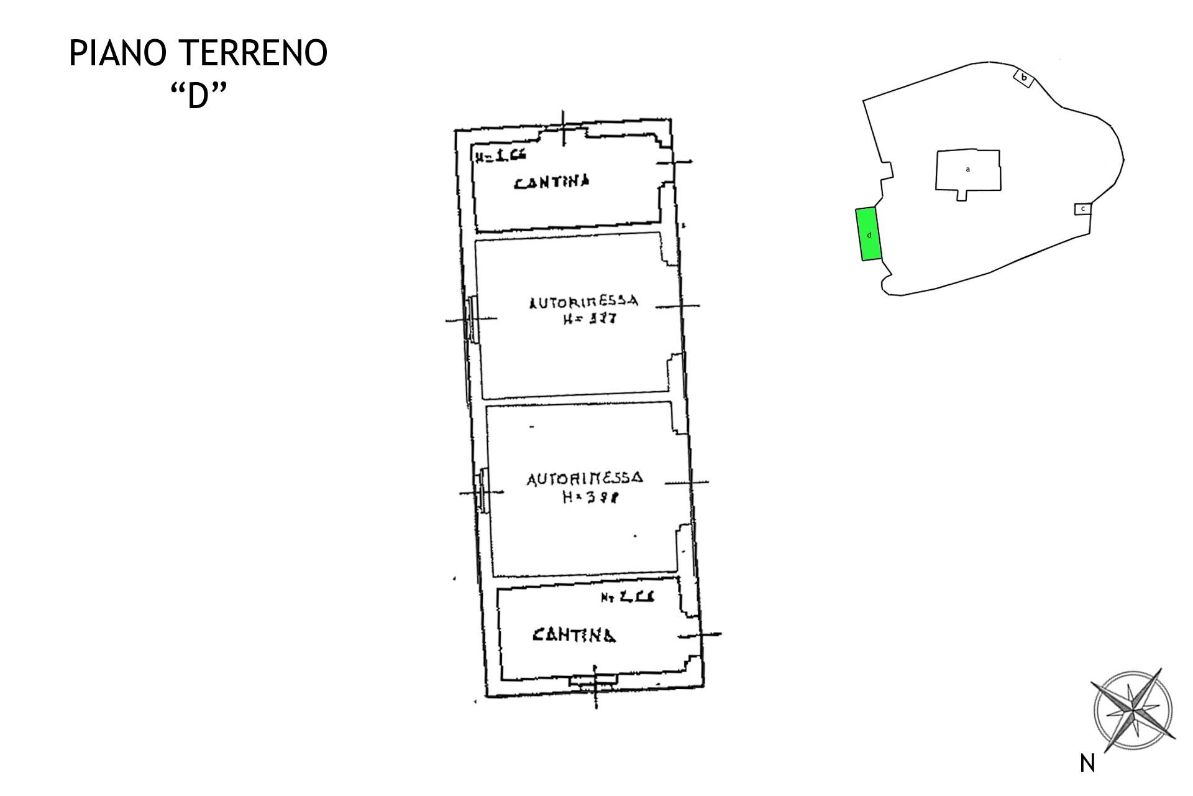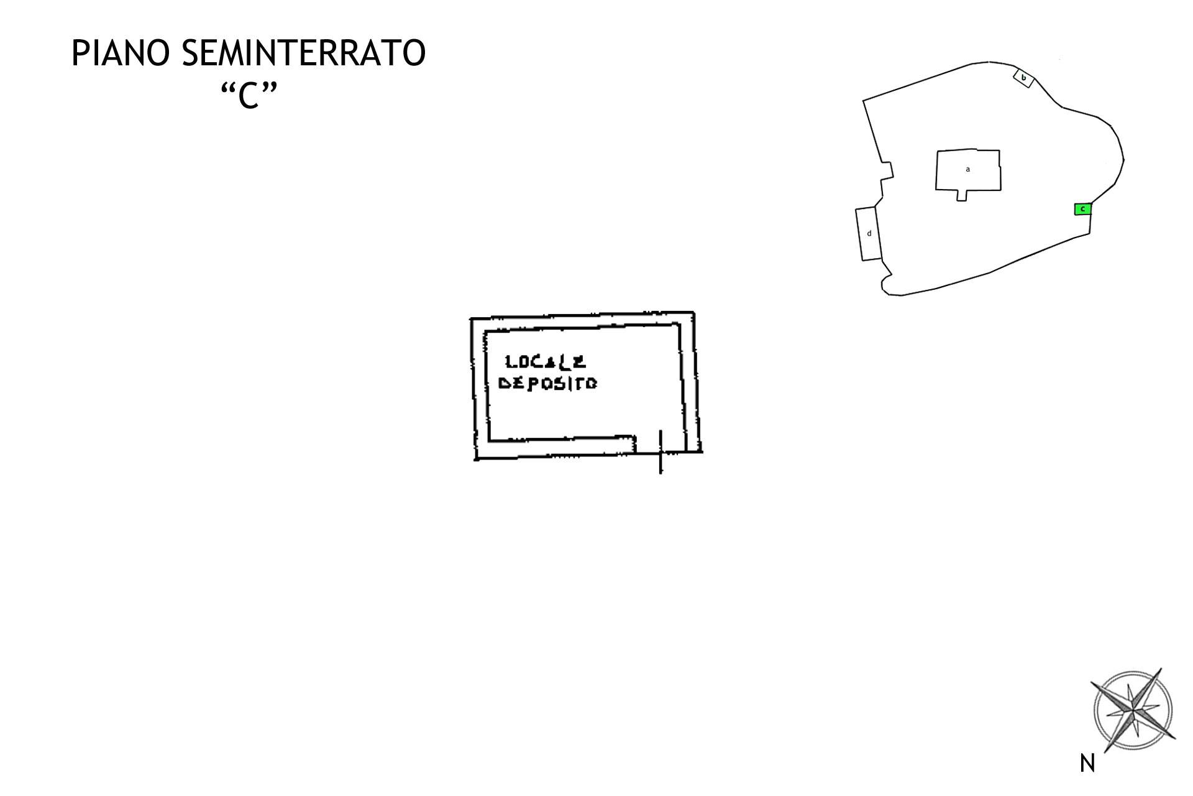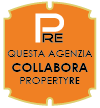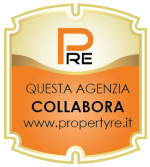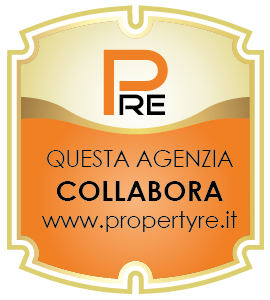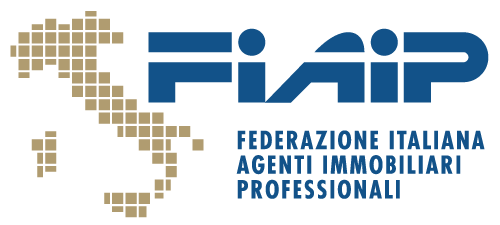Ref: R/193
MONTICIANO
SIENA
Monticiano – 2 km. from the heart of the village, immersed in the Val di Merse countryside, but a short distance from the paved road, in a beautiful position, a former farmhouse complex for sqm 550, in stone and brick, restored in the 90s trying to keep the peculiarities of the building unchanged. Access to a park for sqm 5,000 through a large arched stone portal at the end of an avenue of cypresses located inside the property. The main building, for sqm 400, it is on two levels plus a turret on the roof with a terrace. On the raised ground floor of the building a large living room with fireplace and access to a covered terrace ideal for outdoor dining, a kitchen as well as three spacious double bedrooms, study and two bathrooms. Upstairs, through a comfortable and large internal staircase, there are three double bedrooms, one of which with private bathroom, another bathroom, as well as a living room with fireplace, kitchen and study which, through an internal staircase, leads to the turret with "pocket terrace". Panoramic view on the surrounding countryside. Near the main building an annex for sqm 100, currently used as a warehouse / storage / garage, but convertible into a caretaker's home or as an outbuilding for guests. Two other buildings for sqm 50 used as technical rooms for boilers, water deposits, etc.
Possibility to purchase, separately, surrounding land for ha 30 used mostly for woodland.
LPG single heating
Water supply through private source and public aqueduct.
Distances::
- Monticiano - 2km.
- Siena – 35 km.;
- Follonica (sea) – 57 km.;
- Florence airport 100 km.;
- Rome airport - 235 km.
Possibility to purchase, separately, surrounding land for ha 30 used mostly for woodland.
LPG single heating
Water supply through private source and public aqueduct.
Distances::
- Monticiano - 2km.
- Siena – 35 km.;
- Follonica (sea) – 57 km.;
- Florence airport 100 km.;
- Rome airport - 235 km.
Consistenze
| Description | Surface | Sup. comm. |
|---|---|---|
| Principali | ||
| Sup. Principale - floor ground | 188 Sq. mt. | 188 CSqm |
| Sup. Principale - 1st floor | 193 Sq. mt. | 193 CSqm |
| Accessorie | ||
| Terrazza collegata scoperta - 2nd floor | 14 Sq. mt. | 4 CSqm |
| Box non collegato - floor ground | 120 Sq. mt. | 60 CSqm |
| Cantina non collegata - basement | 30 Sq. mt. | 6 CSqm |
| Mansarda con altezza media minima inferiore a mt 2,40 - 2nd floor | 18 Sq. mt. | 6 CSqm |
| Locali tecnici - basement | 16 Sq. mt. | 2 CSqm |
| Giardino villa collegato | 5.000 Sq. mt. | 67 CSqm |
| Portico/Patio - floor ground | 45 Sq. mt. | 11 CSqm |
| Total | 537 CSqm | |

