

Immobiliare San Domenico s.r.l.
Ref R/183
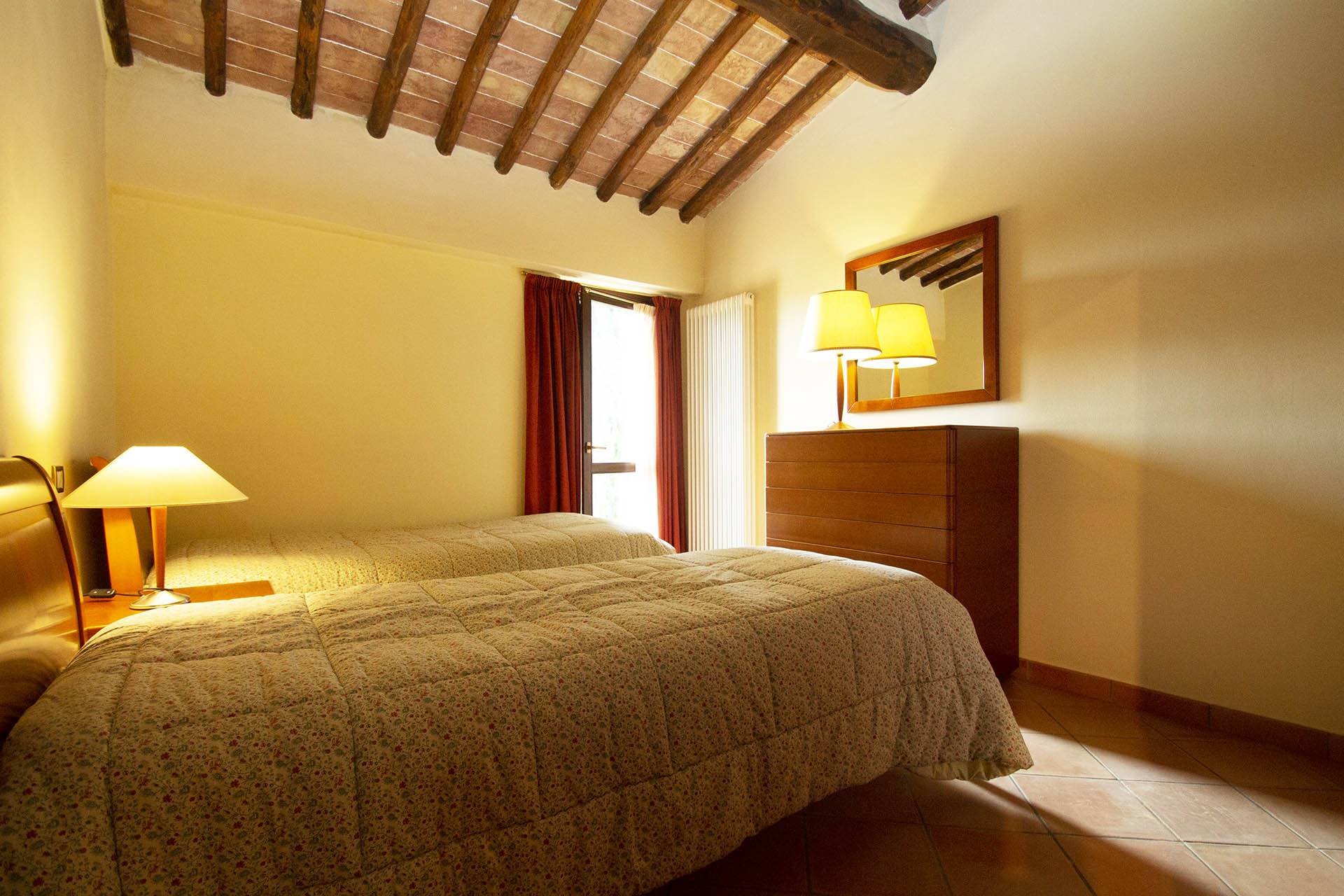
Description
Renaccio - In the eastern outskirts of the city, surrounded by greenery but very close to the city centre, a former barn completely renovated, free on four sides and placed on two levels for a total of about 213 mq. of gross area.
The original stone from the old structure's facade has been preserved, alternated with bricks in terracotta and plaster, meanwhile both internally and externally have received radical reconstruction interventions, dating back to 2004.
The property with a classic rectangular plan (mt.24 X 7), is part of an old rural complex, also completely renovated, with taste and in order to preserve the ancient value; a wide garden fenced by bricks and hedges extendes for about 2000 smq., in the centre of the garden it is placed the building that is adjacent to a beautiful 340 smq. farmyard, that is probably dating back to the original construction of the house, too.
The excellent state of the household preservation, offers an authentic added value to the property, and gives the opportunity to enjoy an enviable outdoor space, that is suitable for many uses. In addition, in the garden that surround the mansion, it is possible to build a swimming pool, to make the property even more exclusive.
The ground floor of the house is accessible by two separatre entrances, one on the front and a main one on the back, on the side of the farmyard, from which it is possible, through a covered courtyard, to access to the living room with fireplace or to the dining area, also very wide and bright, due to the large windows on the countryard. Continuing from here, we find the stairs to the sleeping area, to the kitchen and a storage room with windows; a small bathroom under the stairs complete the ground floor.
The upper floor consists of two double bedrooms with roofed balcony and a single bedroom of over 10 smq., two large bathrooms with windows complete the sleeping area.
From the living room to the ground floor it is also possible, through indoor stairs, to accede to a covered porch of almost 40 smq., located upstairs, that is suitable for many uses and has an excellent view on the front and on the back of the property.
The attic on the 1° floor is enhanced by the wooden structure and teccacotta bricks, despite it has been entirely refurbished in 2004, the reference to the typical tuscan farmhouse,. in this case, is more pronounced.
A unique proposal that combine livability and beauty of the edge of Siena outdoor spaces, to the interior areas comfort, that are redesigned in a modern way.
The original stone from the old structure's facade has been preserved, alternated with bricks in terracotta and plaster, meanwhile both internally and externally have received radical reconstruction interventions, dating back to 2004.
The property with a classic rectangular plan (mt.24 X 7), is part of an old rural complex, also completely renovated, with taste and in order to preserve the ancient value; a wide garden fenced by bricks and hedges extendes for about 2000 smq., in the centre of the garden it is placed the building that is adjacent to a beautiful 340 smq. farmyard, that is probably dating back to the original construction of the house, too.
The excellent state of the household preservation, offers an authentic added value to the property, and gives the opportunity to enjoy an enviable outdoor space, that is suitable for many uses. In addition, in the garden that surround the mansion, it is possible to build a swimming pool, to make the property even more exclusive.
The ground floor of the house is accessible by two separatre entrances, one on the front and a main one on the back, on the side of the farmyard, from which it is possible, through a covered courtyard, to access to the living room with fireplace or to the dining area, also very wide and bright, due to the large windows on the countryard. Continuing from here, we find the stairs to the sleeping area, to the kitchen and a storage room with windows; a small bathroom under the stairs complete the ground floor.
The upper floor consists of two double bedrooms with roofed balcony and a single bedroom of over 10 smq., two large bathrooms with windows complete the sleeping area.
From the living room to the ground floor it is also possible, through indoor stairs, to accede to a covered porch of almost 40 smq., located upstairs, that is suitable for many uses and has an excellent view on the front and on the back of the property.
The attic on the 1° floor is enhanced by the wooden structure and teccacotta bricks, despite it has been entirely refurbished in 2004, the reference to the typical tuscan farmhouse,. in this case, is more pronounced.
A unique proposal that combine livability and beauty of the edge of Siena outdoor spaces, to the interior areas comfort, that are redesigned in a modern way.
Consistenze
| Description | Surface | Sup. comm. |
|---|---|---|
| Principali | ||
| Sup. Principale - floor ground | 140 Sq. mt. | 140 CSqm |
| Sup. Principale - 1st floor | 73 Sq. mt. | 73 CSqm |
| Accessorie | ||
| Veranda - 1st floor | 38 Sq. mt. | 16 CSqm |
| Balcone coperto - 1st floor | 8 Sq. mt. | 3 CSqm |
| Corte/Cortile - floor ground | 359 Sq. mt. | 36 CSqm |
| Giardino appartamento collegato | 1.660 Sq. mt. | 42 CSqm |
| Total | 310 CSqm | |
Details
Contract Sale
Ref R/183
Price € 750.000
Province Siena
Town Siena
area Renaccio
Rooms 10
Bedrooms 3
Bathrooms 3
Energetic class
D (DL 192/2005)
EPI 158,16 kwh/sqm year
Floor ground / 1
Floors 2
Centrl heating individual heating system
Condition excellent
Year of construction 2004
Furnished yes
Kitchen habitable
Living room double
Chimney yes
Situation au moment de l'acte available
Floorplans
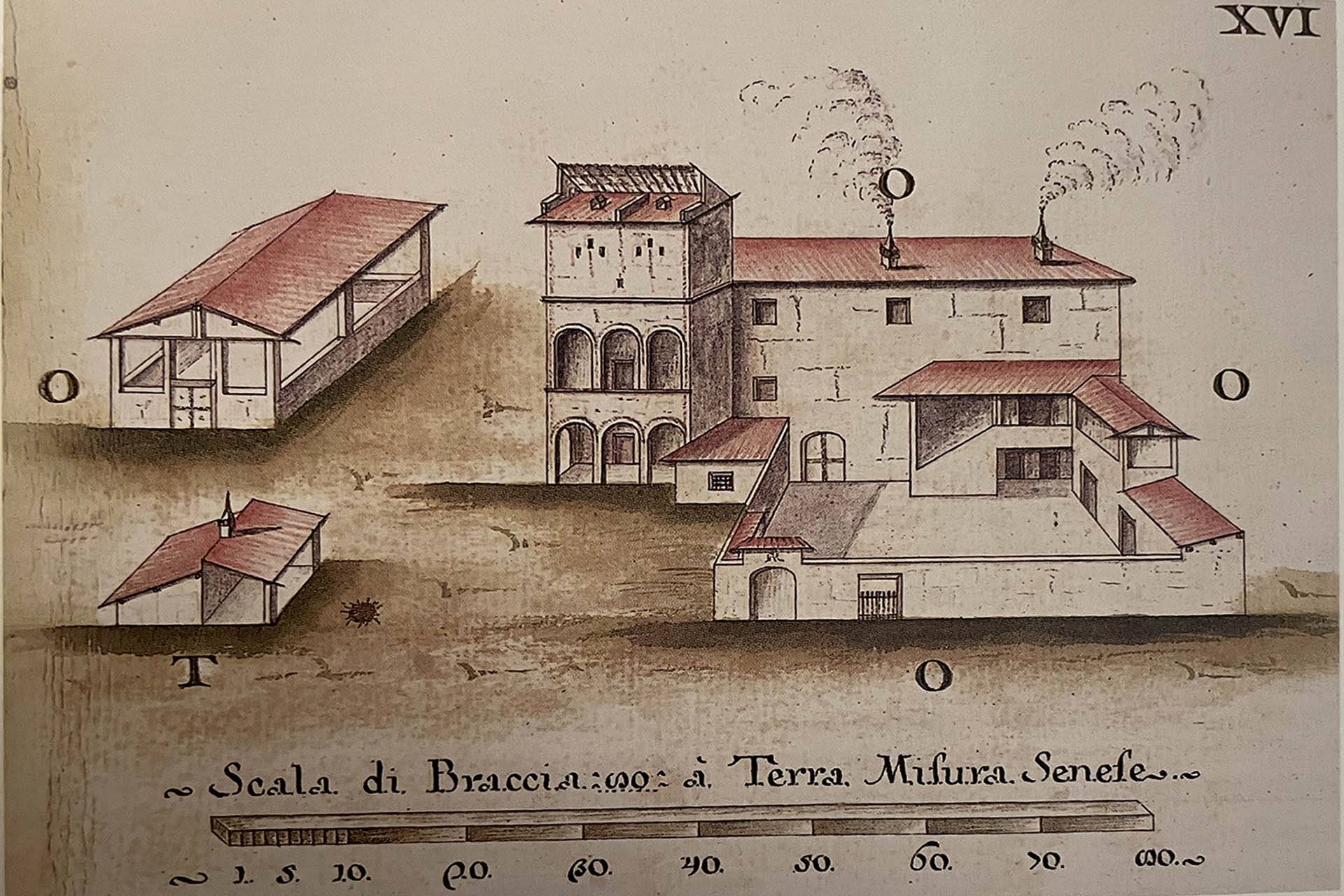
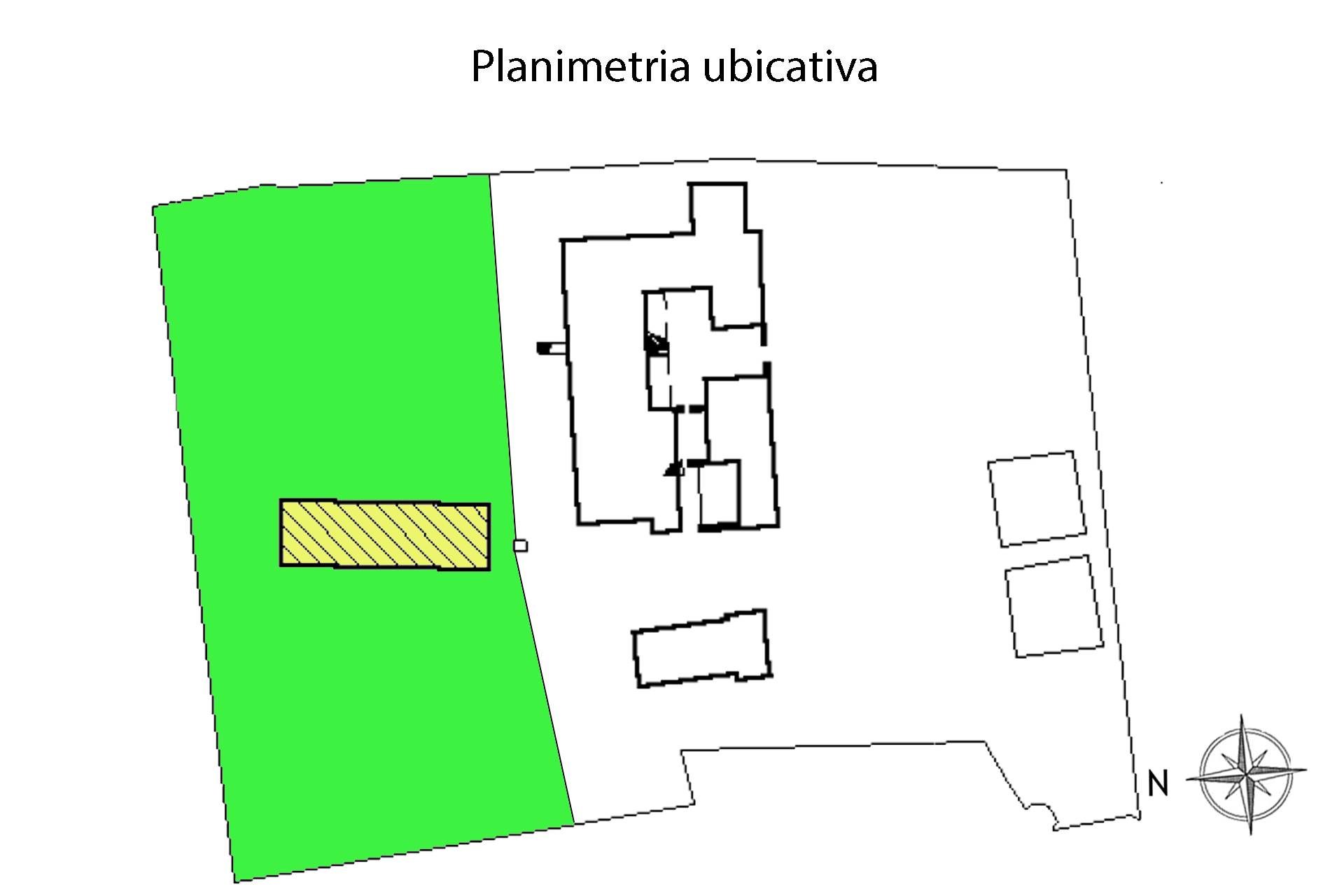
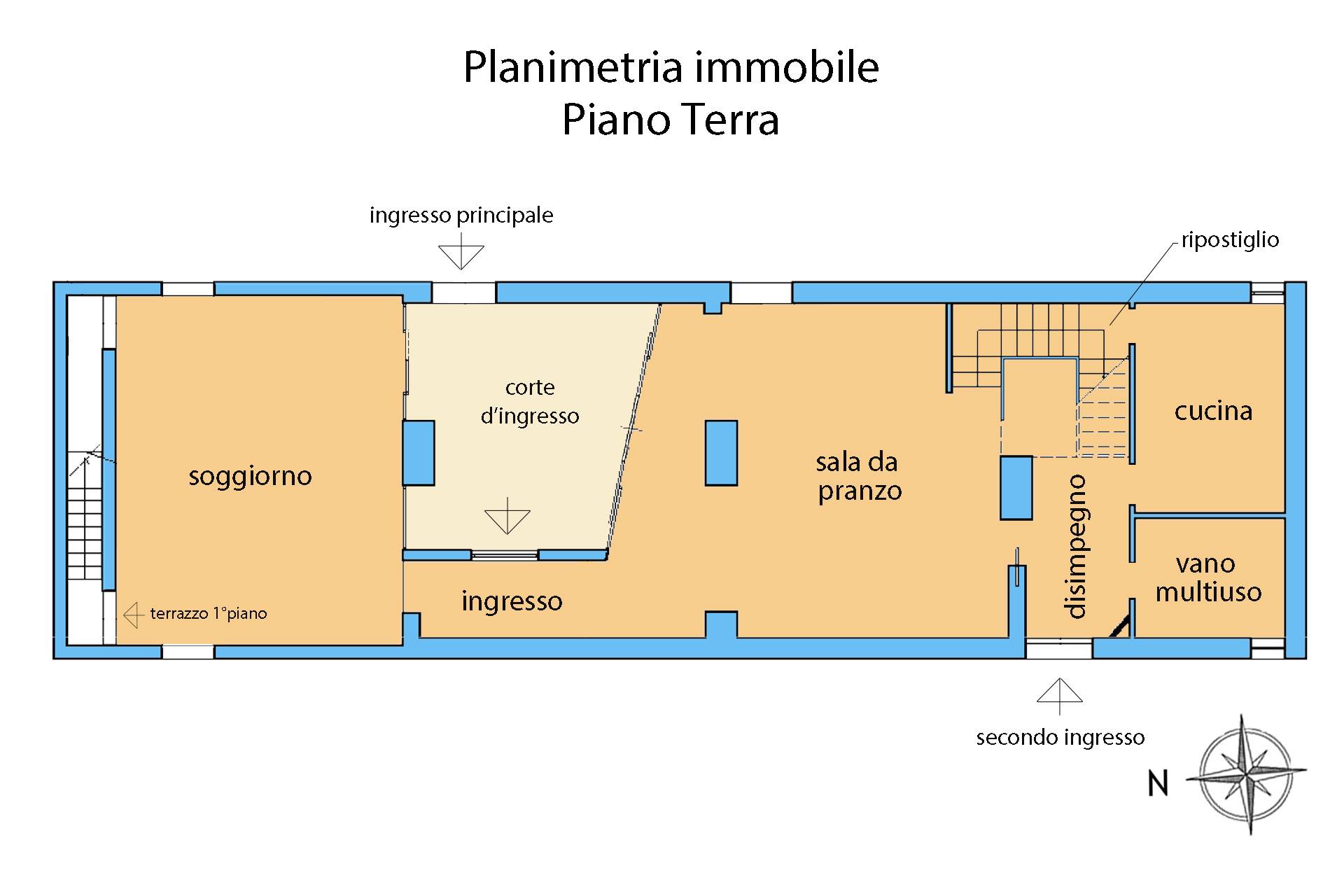
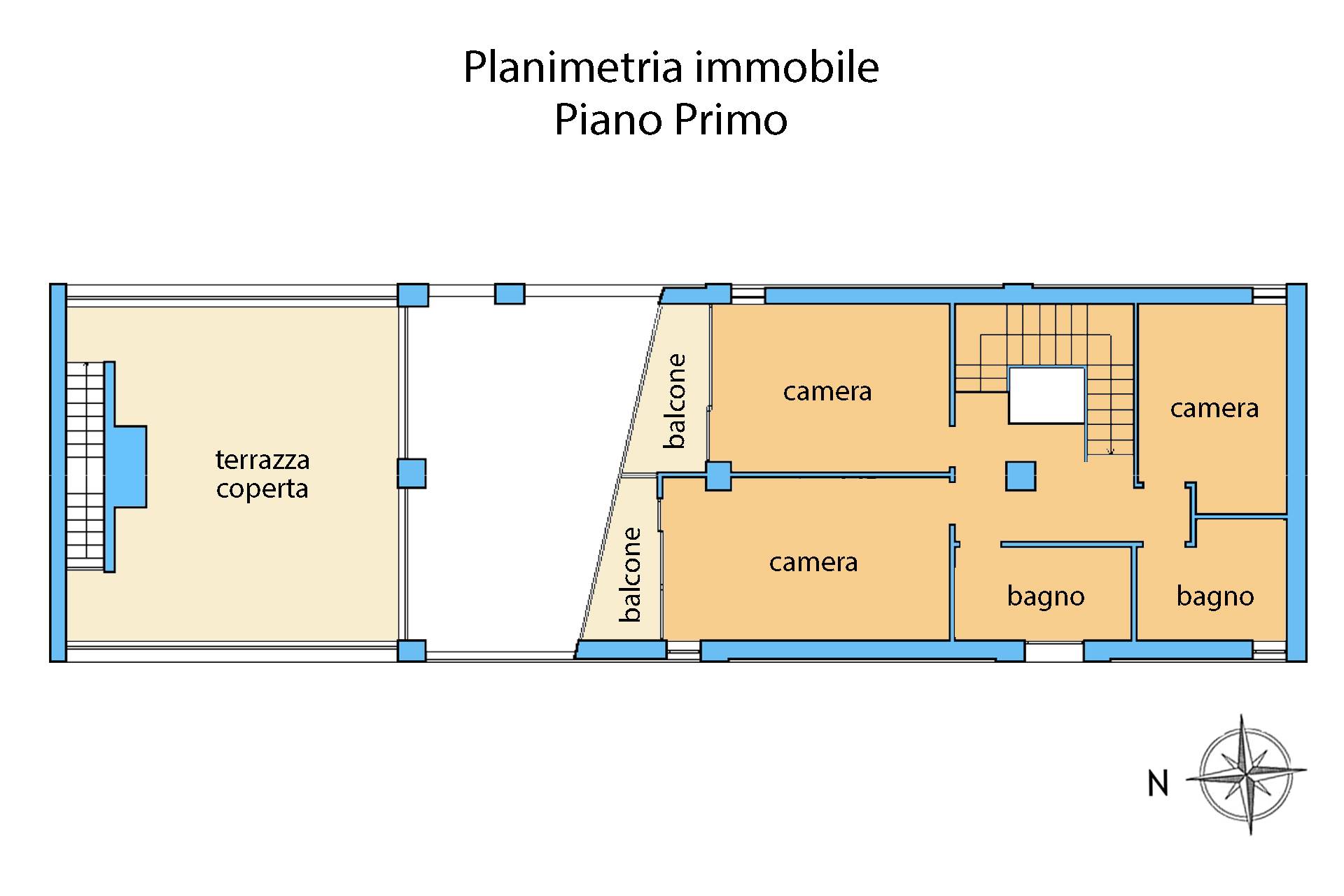
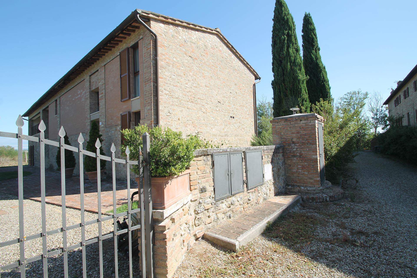
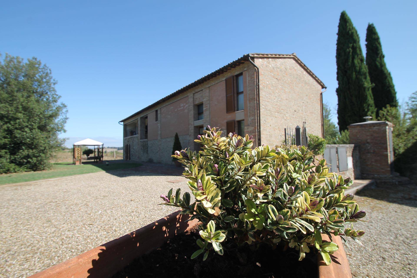
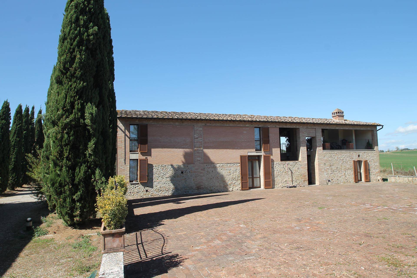
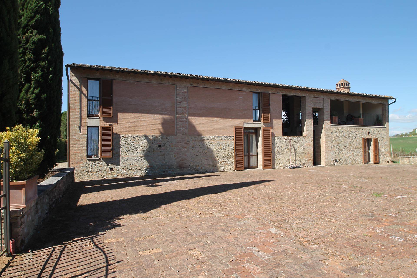
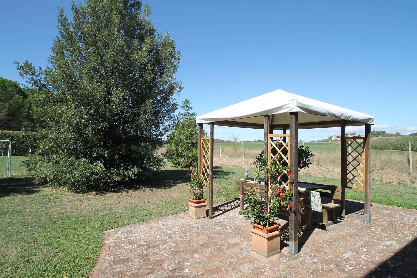
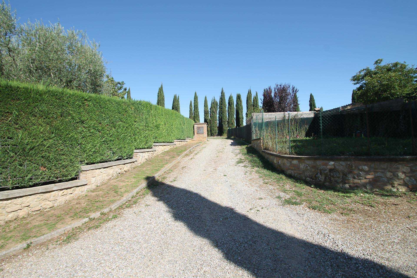
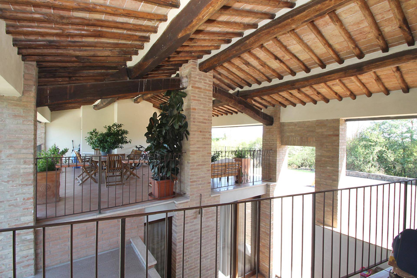
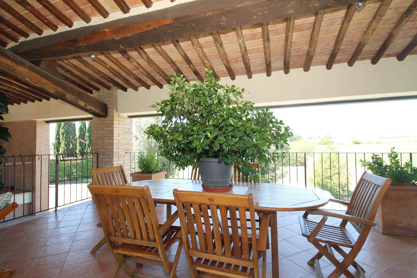
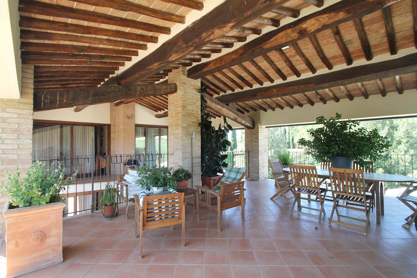
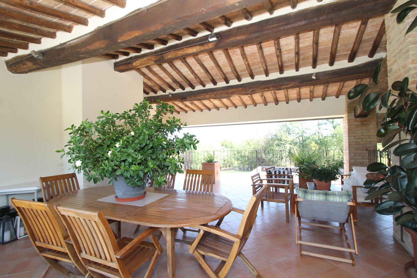
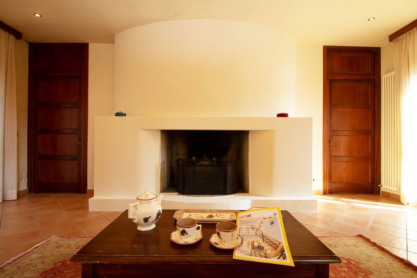
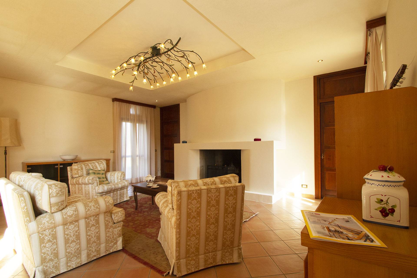
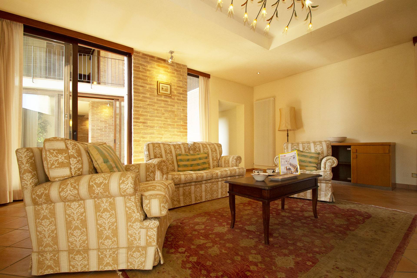
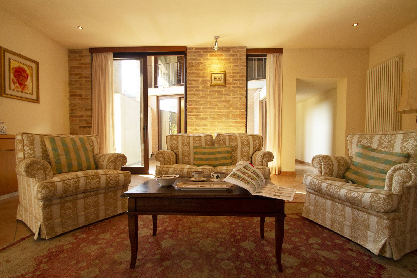
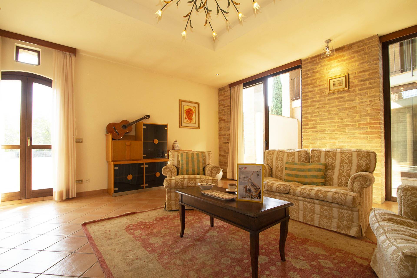
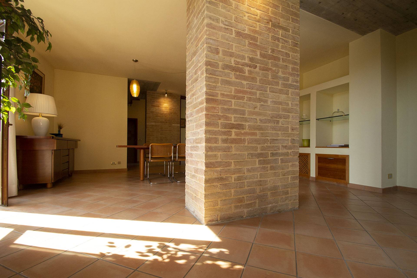
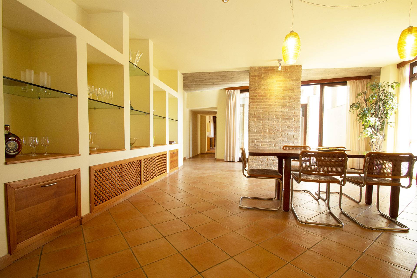
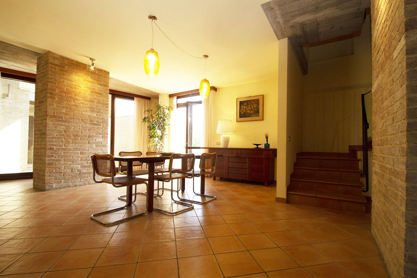
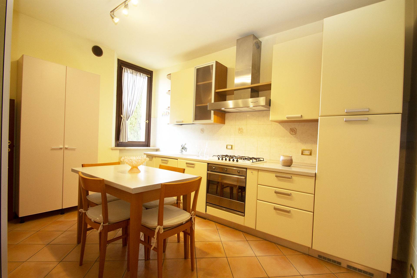
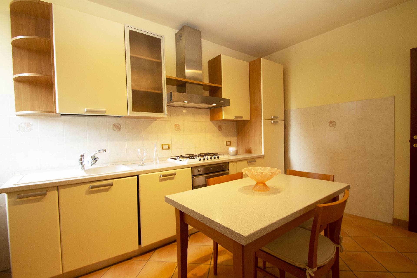
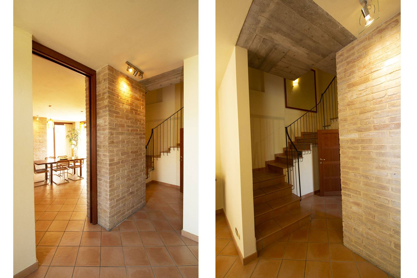
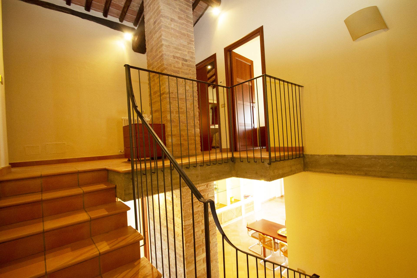
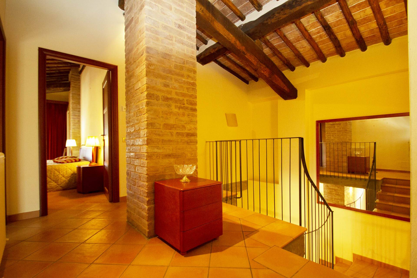
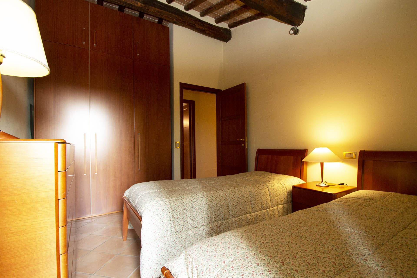
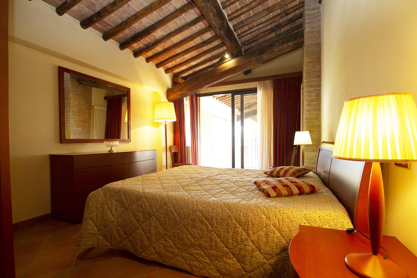
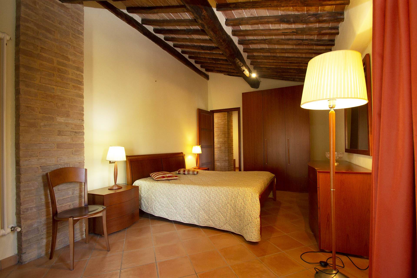
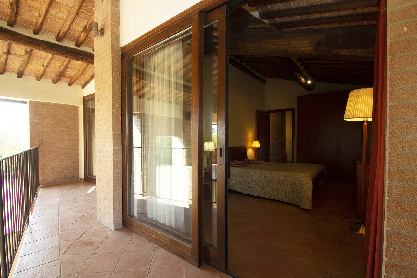
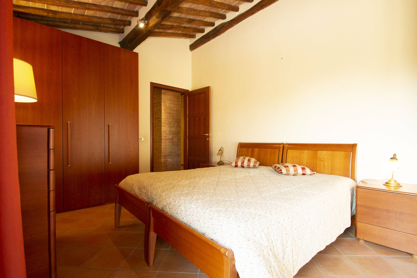
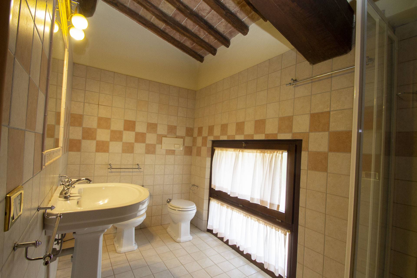
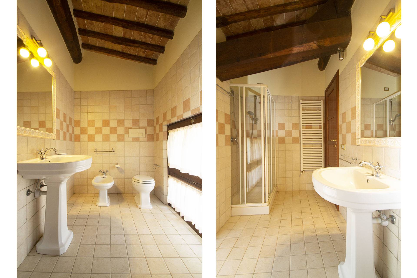

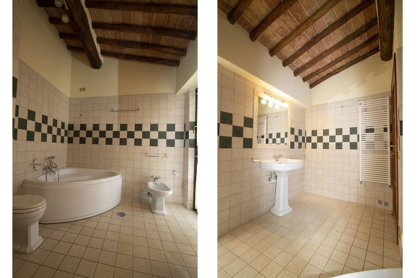
 057749467
057749467