

Immobiliare San Domenico s.r.l.
Ref 6752
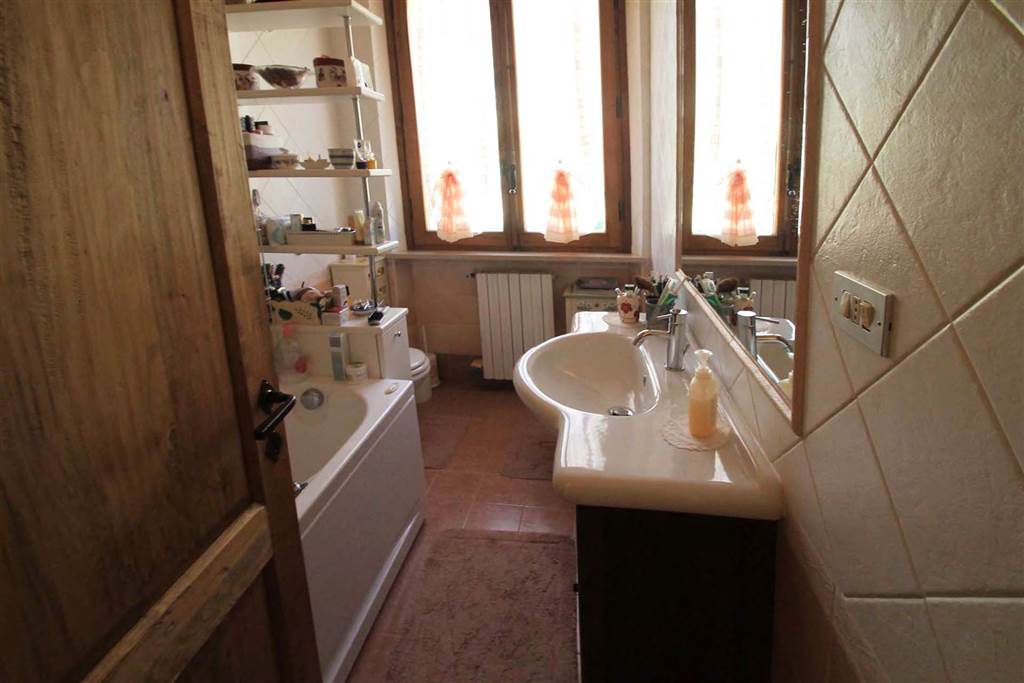
Description
About one kilometer from the town in a panoramic position overlooking the city of Siena, stone villa of approx. 300sqm on three levels with land for about 4.50 hectares. Accessing the property, from the automated gate, we find ourselves in front of the main building where, on the raised ground floor, there is a large living-dining area with fireplace and direct access to a large panoramic terrace, kitchen with balcony and closet. Going up a few steps we can access the "sleeping area" where there are 4 double bedrooms and 2 bathrooms with window. Upstairs we can find a room, a guest bedroom, with ensuite bathroom. Downstairs, compared to the main entrance, we have another living-dining area with fireplace and kitchenette, double bedroom, study and bathroom with window. Complete land ownership for approx. 4.5 hectares, partly used as a garden, swimming pool of 14x6 mt. and large stone room of approx. 108 sqm, of excellent workmanship, used as a garage and storage of tools and materials. Ideal for both main residence and holiday home.
Consistenze
| Description | Surface | Sup. comm. |
|---|---|---|
| Principali | ||
| Sup. Principale - floor ground | 290 Sq. mt. | 290 CSqm |
| Accessorie | ||
| Balcone scoperto - floor ground | 8 Sq. mt. | 2 CSqm |
| Box non collegato - floor ground | 108 Sq. mt. | 54 CSqm |
| Cantina non collegata - floor ground | 6 Sq. mt. | 1 CSqm |
| Giardino appartamento collegato | 45.000 Sq. mt. | 271 CSqm |
| Mansarda con altezza media minima mt 2,40 - 1st floor | 0 Sq. mt. | 0 CSqm |
| Terrazza collegata scoperta - floor ground | 17 Sq. mt. | 4 CSqm |
| Total | 622 CSqm | |
Details
Contract Sale
Ref 6752
Price € 800.000
Province Siena
Town Radda in Chianti
area Palagio
Address Strada Comunale di Cignano
Rooms 10
Bedrooms 6
Bathrooms 4
Energetic class
G (DL 192/2005)
EPI 192 kwh/sqm year
Floor ground / 2
Floors 3
Centrl heating individual heating system
Condition good
Kitchen habitable
Living room double
Swimming pool 84 sq. mt.
Chimney yes
Last floor yes
Entrance indipendente
Situation au moment de l'acte available
Floorplans
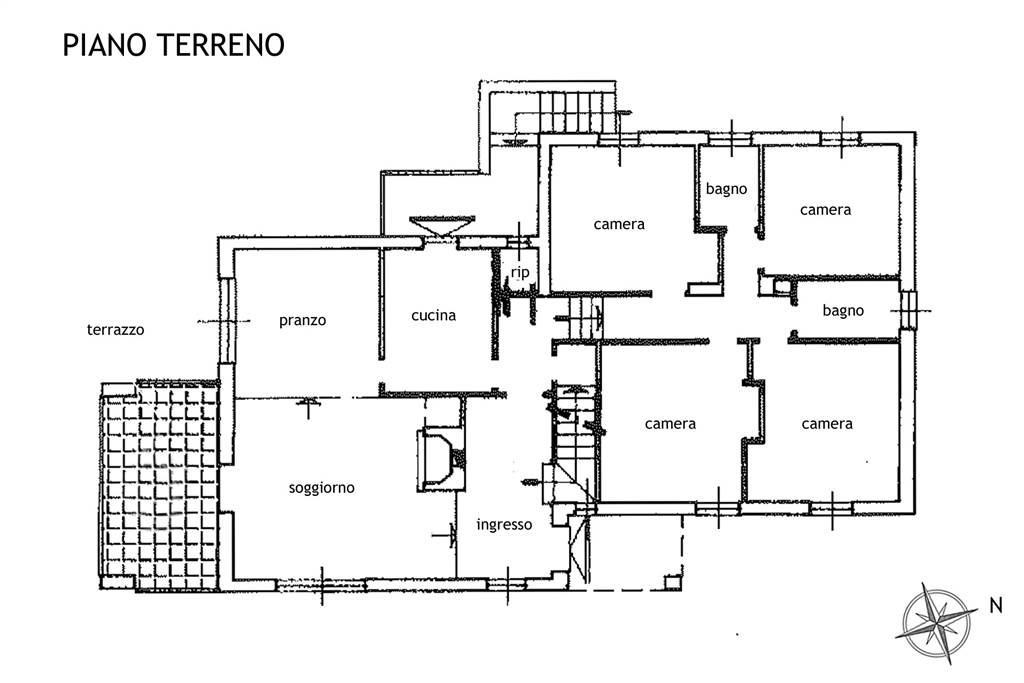


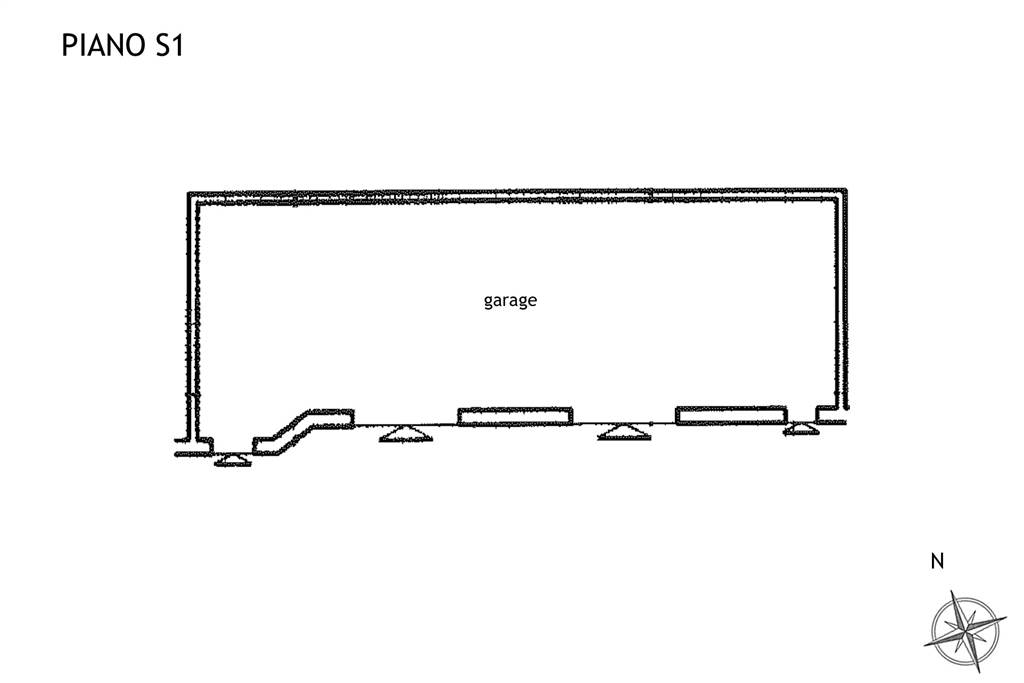
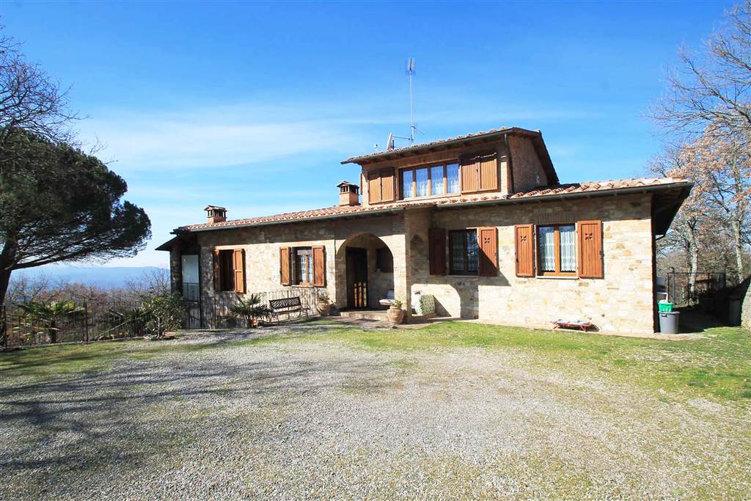
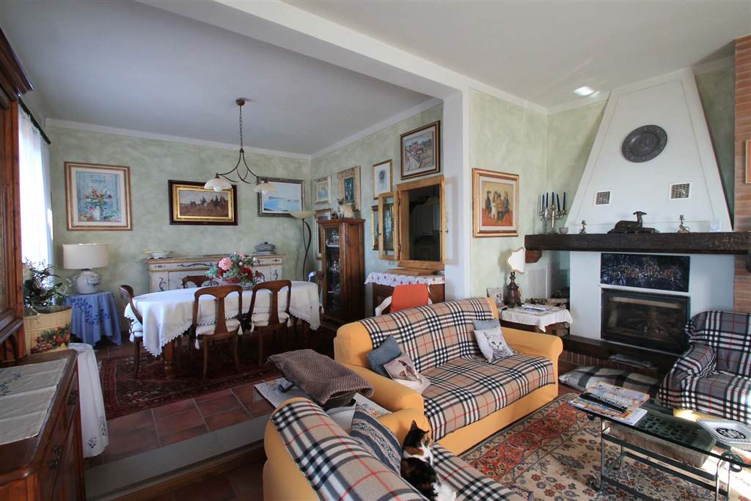
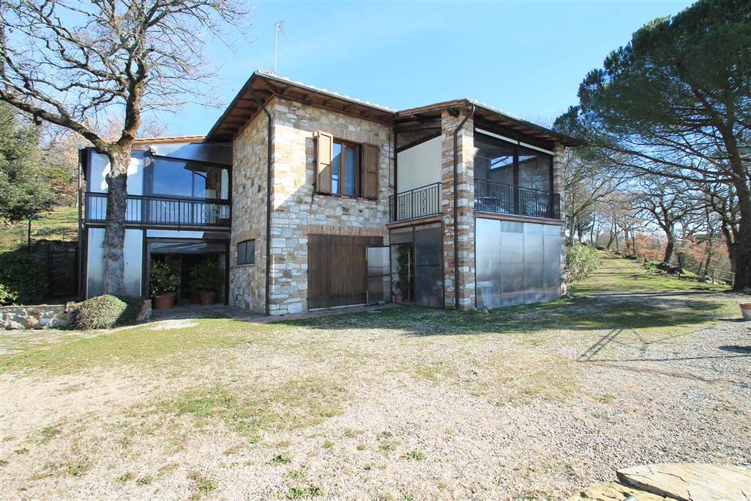



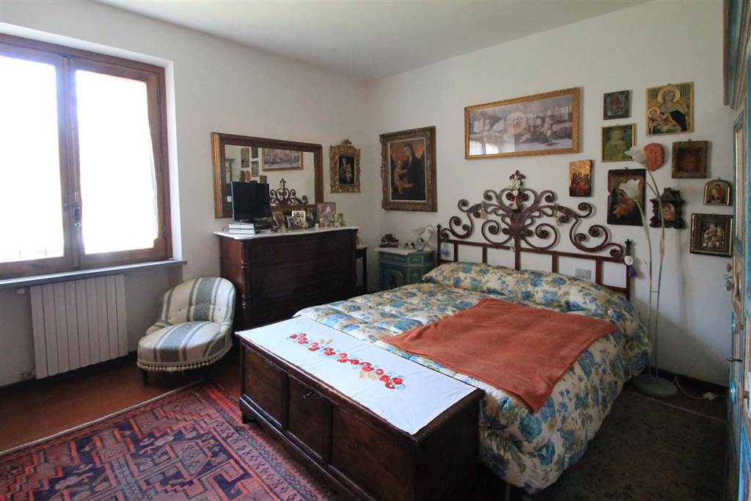

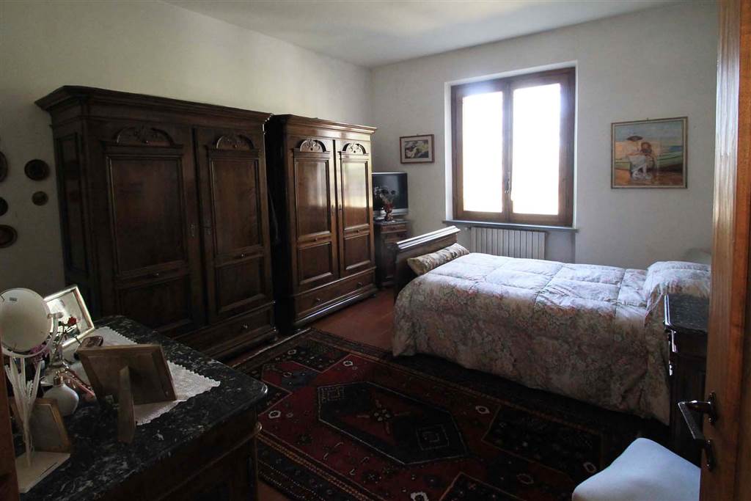

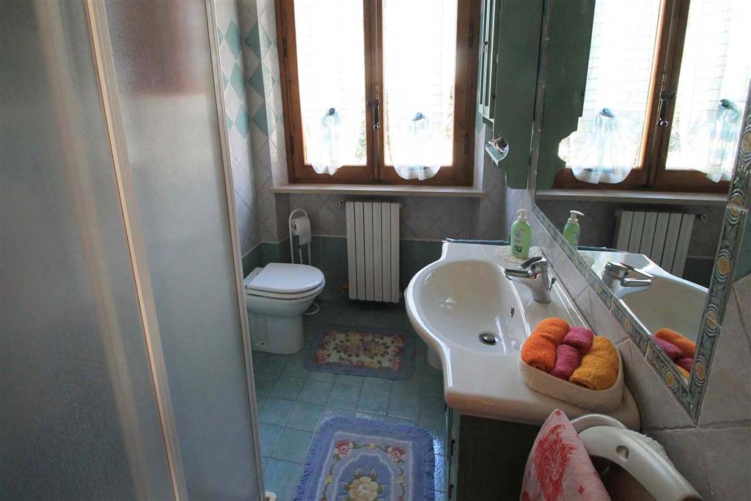
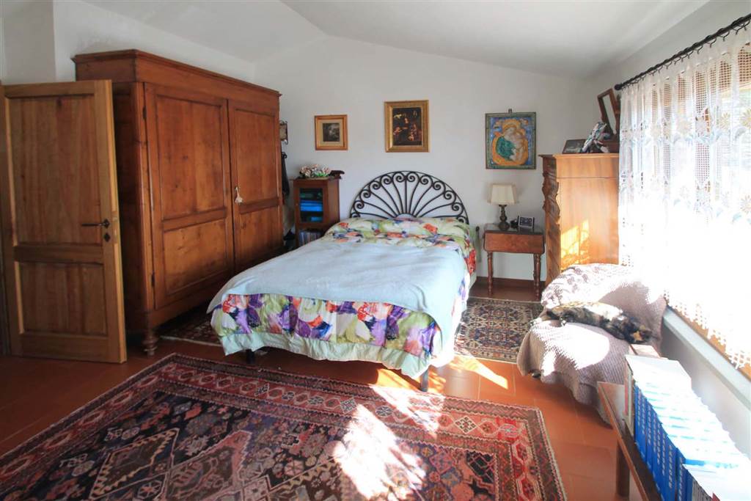


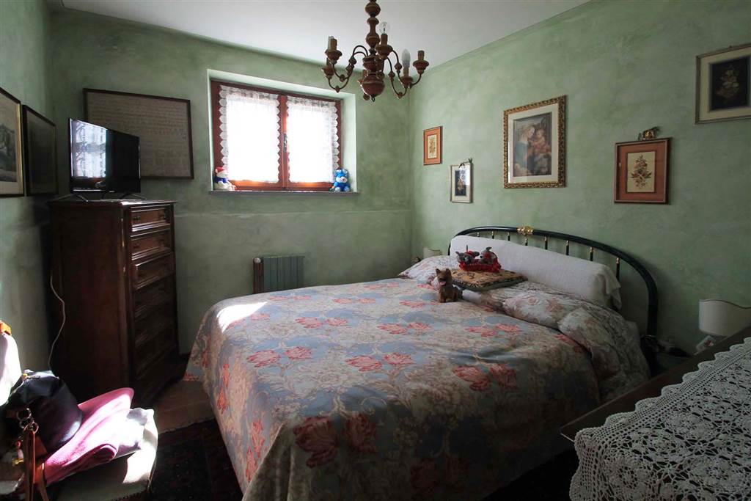
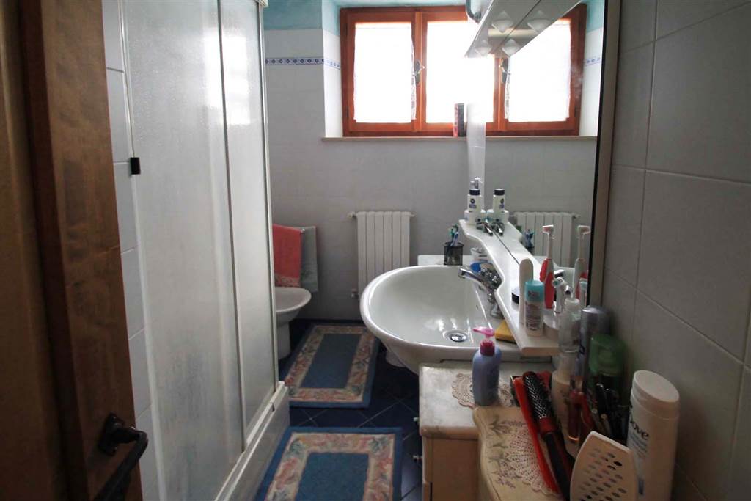
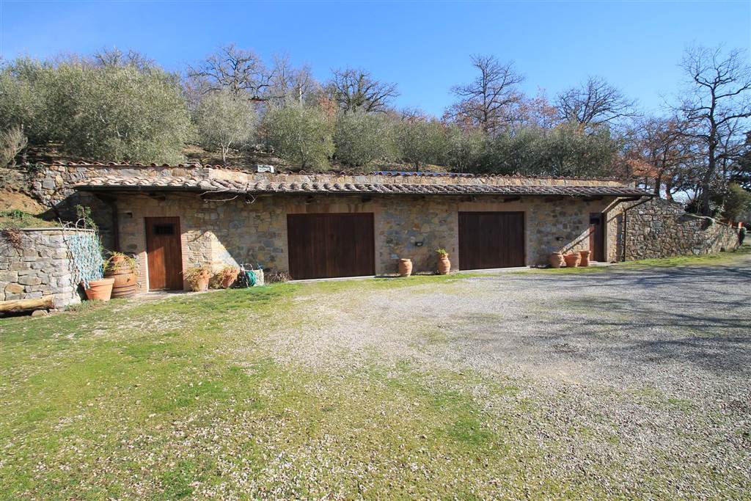
 057749467
057749467